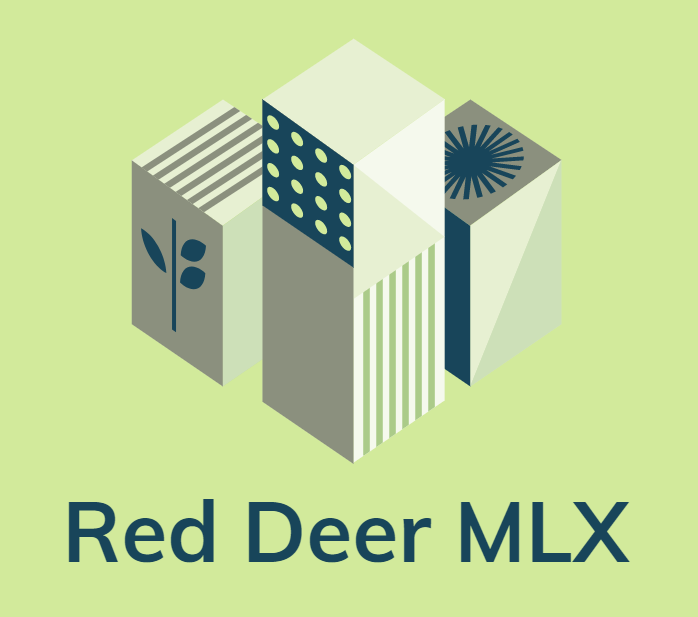Posted on
April 6, 2024
by
Kevin Baldwin
I have sold a property at 66 Wolf Creek MANOR SE in Calgary on Apr 5, 2024. See details here
Back on the Market due to Buyer Financing .
Introducing Your Dream Home: A 2021 Detached 2-Story Gem with Luxurious Upgrades and Air Conditioning!
Nestled in the heart of a serene neighbourhood, this remarkable 2021-built detached 2-story home stands as a testament to modern elegance and comfort. Boasting 1,745 square feet of meticulously designed living space, this residence offers a perfect blend of functionality and style, creating an inviting haven for you and your loved ones.
As you step inside, you're greeted by the warm ambiance of a home that has been lovingly cared for. The thoughtful layout emphasizes both spaciousness and intimacy, providing the perfect canvas for creating lasting memories. With three bedrooms and 2.5 bathrooms, including a master suite with an en-suite bath, this home caters to the needs of families or those seeking ample space.
One of the standout features of this property is the detached double garage, providing not only convenience but also ample storage space for vehicles, tools, and more. With a corner lot location and no neighbors on the sides, you'll enjoy an extra level of privacy in your own oasis.
The meticulous attention to detail is evident in the $40,000 worth of upgrades that adorn this residence. Revel in the glow of upgraded lighting fixtures that add a touch of sophistication to every room. The kitchen has been transformed with upgraded cabinets, countertops, and flooring, creating a culinary space that seamlessly blends style and functionality.
Step onto premium flooring that not only enhances the aesthetic appeal but also ensures durability for years to come. The counter space has been upgraded to provide a sleek and modern feel, making meal preparation a delight. The landscaping surrounding the property has been professionally designed, turning the outdoor space into a picturesque retreat for relaxation and entertaining.
This home is not just a dwelling; it's a showcase of thoughtful enhancements and meticulous care. The upgraded features extend beyond aesthetics, emphasizing the functionality and durability that make this property a wise investment for the long term.
Furthermore, enjoy the comfort of air conditioning, ensuring a cool and pleasant atmosphere throughout the changing seasons. The property's corner lot location ensures a feeling of openness and space, while the absence of neighbors on the sides enhances the overall tranquility of your living experience. Enjoy the benefits of a well-maintained home, where every detail has been considered to elevate your lifestyle.
In conclusion, this 2021 detached 2-story home with a detached double garage and air conditioning is a rare find. From its luxurious upgrades to its prime corner lot location, this property exudes a sense of refined living. If you're seeking a residence that combines modern aesthetics, practicality, privacy, and climate control, look no further. Contact us today to schedule a viewing
 Subscribe with RSS Reader
Subscribe with RSS Reader













