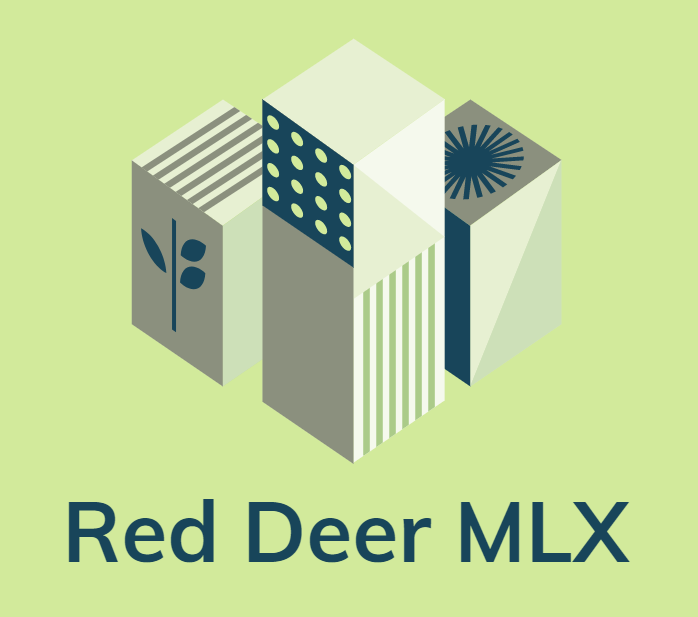Featured Listings
205 128 2 Street Southwest
$305,000
Tenant Occupied till March 31st, 2026 Welcome to Outlook at Waterfront, where modern design meets Calgary’s best inner-city location. This one-bedroom suite with west exposure...
CIR Realty
424 Sabrina Road Southwest
$1,395,000
424 Sabrina Road SW presents a rare opportunity to acquire a fully modernized, income-generating rare 3 bedroom units/1.5 bath/ fourplex in the established community of...
CIR Realty
FORECLOSURES IN ALBERTA
FORECLOSURE HOMES IN ALBERTA
Find all the foreclosure, judicial sales, estate and probate homes for sale in Alberta.
-
24 165111 Township Road 532A Subdivision in Rural Yellowhead County: Residential Land for sale : MLS®# A1128558
24 165111 Township Road 532A Subdivision Rural Yellowhead County T7E 3A6 $90,000Land- Status:
- Active
- MLS® Num:
- A1128558
Gated Community. Private subdivision located about 2 miles east of Edson. Property includes underground services to property line which consists of power, gas, telephone and high speed internet. Property owners are responsible for septic and well. More detailsListed by RE/MAX BOXSHAW FOUR REALTY- Tim Mangat
- CIR Realty
- (403) 383-3230
- Contact by Email
-
6503 51 Street in Olds: Land for sale : MLS®# C4148952
6503 51 Street Olds T4H 1Y6 $695,000Land- Status:
- Active
- MLS® Num:
- C4148952
.88 acres of Bare land ready for a Development This land is a adjacent to Servus Credit Union administration branch along Highway #27. A major grocery store is just steps away, a large residential apartment building is just one block away and major Box store development is across the highway. Services including Fiber Optic net work to the property line. Are you a developer looking for a progressive community to build a strip mall or office building then look no further than the progressive community of Olds, Alberta. More detailsListed by Royal LePage Wildrose Real Estate- Tim Mangat
- CIR Realty
- (403) 383-3230
- Contact by Email
Data was last updated February 27, 2026 at 08:05 AM (UTC)
Data is supplied by Pillar 9™ MLS® System. Pillar 9™ is the owner of the copyright in its MLS®System. Data is deemed reliable but is not guaranteed accurate by Pillar 9™.
The trademarks MLS®, Multiple Listing Service® and the associated logos are owned by The Canadian Real Estate Association (CREA) and identify the quality of services provided by real estate professionals who are members of CREA. Used under license.

