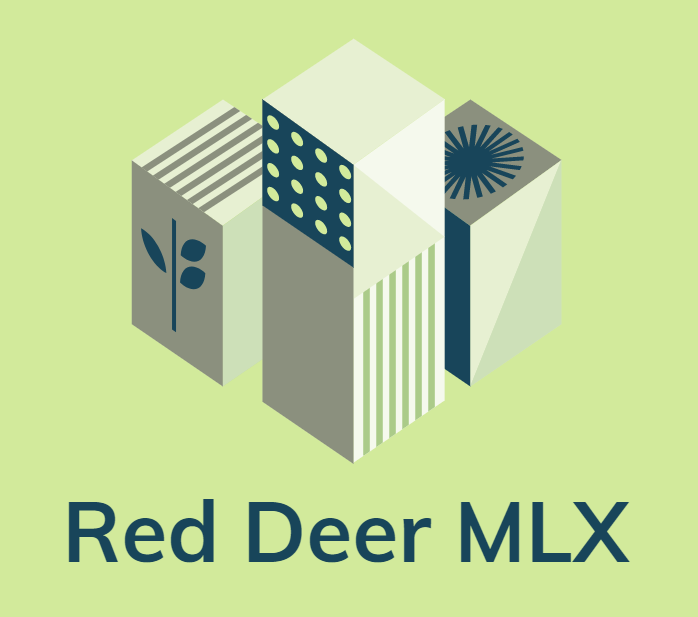Please visit our Open House at 388 Cranberry CIRCLE SE in Calgary. See details here
Open House on Saturday, September 27, 2025 1:00PM - 4:00PM
From the moment you walk in, you’ll feel it—this is a home that just feels right. Warm, welcoming, and full of personality, it’s the kind of space where you can truly see yourself settling in and making memories. The morning light pours through the large windows in the living room, dancing across freshly painted walls and illuminating every thoughtfully updated detail. A cozy gas fireplace anchors the space, creating a perfect spot to gather on winter evenings or relax after a long day. This home has been lovingly cared for and transformed with an artist’s eye. The owner, a professional painter, has given every surface new life—from the walls and trim to the cabinetry and custom millwork. The kitchen is a standout feature, fully refreshed with a new backsplash, refinished cabinets with modern hardware, and a charming board and batten finish on the island that adds warmth and character. The dining room carries its own sense of style, thanks to designer wallpaper and an upgraded light fixture that makes even everyday meals feel special. Upstairs, you’ll find three comfortable bedrooms, each with new blinds and a calm, restful feel. The primary suite features a custom board and batten accent wall, making the space feel tailored and serene. Two full bathrooms upstairs—one an ensuite—make morning routines easy, and the upper-floor laundry adds everyday convenience. The basement is unfinished, offering you the opportunity to expand and customize the space to fit your needs—whether it’s a playroom, home office, or future guest suite. Outside, the backyard has been fully fenced, giving kids and pets room to run freely. The back deck has been refinished with a new railing and stain, creating a great space for weekend barbecues or quiet evenings under the stars. There’s also a gravel parking pad with alley access, leaving room for a future garage if desired. Located in the heart of Cranston, you’re just a short walk from the Bow River’s scenic trails and Cranston Market, where you’ll find Sobeys, a cozy coffee shop, pet store, local pub, medical clinic, gas station, and more. Everything you need is right here, all wrapped up in a vibrant, family-friendly community with schools and parks just minutes away. This is more than a house—it’s a fresh start, a place to grow, and a home that’s been truly prepared for someone new to love it. That someone might be you.
 Subscribe with RSS Reader
Subscribe with RSS Reader


