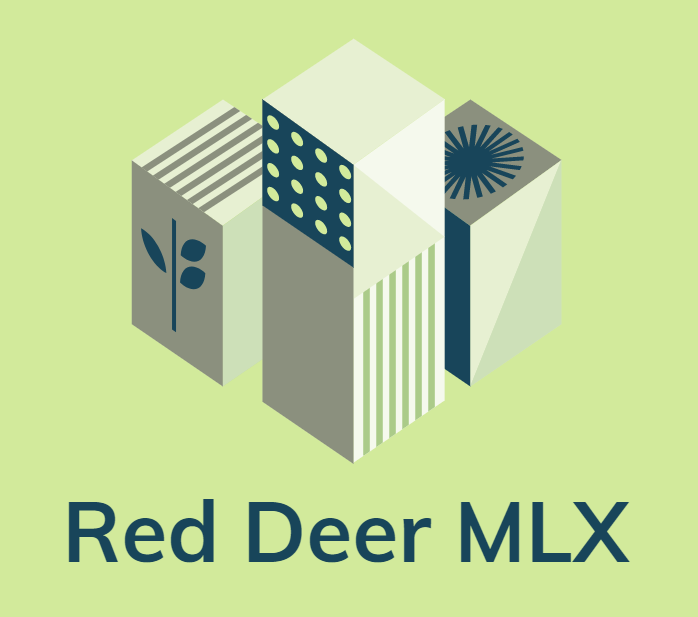I have listed a new property at 2476 210 AVENUE SE in Calgary. See details here
Built in 2022 This 2 bedroom townhouse promotes a convenient, low-maintenance lifestyle! Pull right into your attached, garage and proceed into the above grade entry level. The bright and open main floor is basked in natural light with 9’ ceilings, upgraded Vinyl Plank flooring throughout the upper two levels and a stylish design that is modern and sophisticated yet practical. Clear sightlines allow for easy interaction between all the main rooms, perfect for entertaining. Inviting relaxation, the living room bathed in natural light encourages a seamless indoor/outdoor lifestyle featuring patio sliders that lead to the expansive balcony. The gorgeous kitchen encourages culinary explorations with timeless subway tile backsplash, an abundance of full-height cabinetry, stainless steel appliances and a large breakfast bar island for everyone to gather around. Adjacently the casually elegant dining room offers plenty of room for family meals as well as hosting larger gatherings. Conveniently a handy powder room completes this level. Laundry is ideally found on the upper level along with the 2 spacious bedrooms. The master is a calming oasis boasting dual closets and a luxuriously private 4-piece ensuite, no more sharing! Both bedrooms are very generously sized. Parking will never be an issue with additional driveway parking for guests while your vehicles stay out of the elements in the garage. All this and an unbeatable location in this family-oriented community chocked full of pathways that wind around the ponds and parks. Within walking distance is every amenity including the numerous shops and restaurants (with more on the way!) at the Township Shopping District. Simply a phenomenal, new home with stylish European influences in a great complex with low condo fees and an outstanding location!
 Subscribe with RSS Reader
Subscribe with RSS Reader



















