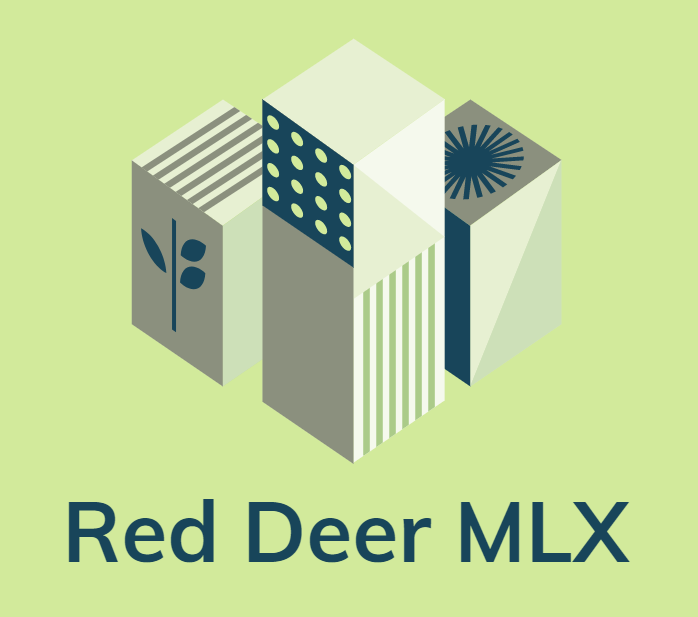Featured Calgary Real Estate Listings
Selling Your Calgary Home?
Has life changed for you in the past year? Is it time for a move to new home? Perhaps you've downsized or you transferred to another city entirely. Or it might be time to move up to a larger home for the family or a downtown Calgary condo or even a new-build
in a Calgary suburb.Now the great news. Even before contacting a Calgary real estate agent you’ll want to do your own Calgary neighborhood home sold price research and your own due diligence. And you can do it all online without ever having to meet up with a Calgary Realtor.
Calgary MLS SOLD Listings
To do this you've come to the right place! The Calgary MLX website allows you to search all of your neighbourhood active homes for sale PLUS you can search the PRICES of SOLD neighbourhood homes for comparables to your own home, townhome or condo!
What's the advantage of being able to research SOLD Calgary Area Homes? Great question! You'll have access to the same SOLD PRICES an appraiser uses to give a bank or a lender a value of your home for a mortgage.
Access SOLD Prices
Yes the same SOLD PRICES a Calgary real estate associate uses for a CMA (which is a comparative market analysis) which closely reflects the potential value of your home! Now armed with the RECENT SOLD PRICES and a knowledge of the competing listings
you’ll see how your Calgary home compares. PLUS you're able to pinpoint a reliable price range for the sale of your Calgary home!
Sell On Your Own or With a Realtor
Next is to consider whether to sell on your own or with the assistance of a group of Calgary real estate agents and their support staff. If you believe extra help is needed to assist you with the pre-sale repairs and staging, listing preparation, marketing, sales negotiation and this list of processes (see this image) to complete the sale of your Calgary home you can reach out to us and one of our Realtors (or their assistant will connect with you).
Virtually Meet Today
Plus in these uncertain times you may be hesitant to meet with a Realtor for the first time we understand. That's why our initial points of contact are email, text messages, Zoom calls and phone calls. Because a lot can be accomplished prior to meeting in person.
discussing how to best position your home to sell in your desired time frame we can cover a lot of ground by working together virtually
Contact Calgary MLX
You can contact us here or via the chat option on the website or with a text message. Once you feel comfortable, reach out to us and we'll be more than ready to serve your needs. Your real estate pros--- Calgary MLX Real Estate Group.
Selling a Calgary Home?
Use the Resources Below To Accurately Value Your Calgary Home And...
Check Sold Prices and Active Listings in Your Calgary Neighborhood!
Search All Calgary Active Listings
Find the exact home you are looking for! Use the Calgary MLS map and advanced search tools to narrow down your search to only the homes in Calgary & area that match your needs!
Search All Calgary SOLD Listings
Need to figure out what your home is worth based on recent home sales in your Calgary and area neighborhood? Use the SOLD Price Finder to do your research and do your own CMA.
Mortgage Calculator
Before you start searching for a home, do you know how much can you can afford? Find out by using my mortgage calculator to get an idea of what you can comfortably spend on your home purchase.
About Calgary
Looking to find out more about Calgary real estate and its neighborhoods or perhaps a city/town close by Calgary? Check out the information we've gathered for you here.
Calgary Home Pros
When buying your house, this will no doubt be one of the largest financial transaction most people will ever make. Check out the directory to find a Calgary home PRO for renovations or repairs.
Calgary Real Estate Blog
Stay up to date on what's happening in the Calgary (CREB) real estate market and view recent posts covering local real estate, as well as tips, tricks and stories to help you in your buying or selling process.








